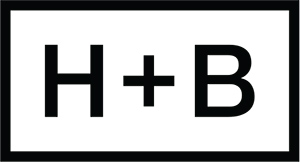Originally built in 2005 with modern Cape Cod style, this luxurious home features just completed extensive remodeling, including the kitchen, three of the bathrooms, refinished hardwood floors, new paint, and refreshed landscaping. Taking center stage at every turn are stunning views of Emerald Lake, a hidden Peninsula gem, while expansive grounds offer vast level areas ideal for entertaining on a large scale. Details abound, from kitchen backsplashes with integrated open shelves made entirely of Carrara marble to lofty ceilings, abundant skylights, and entire walls of divided light glass that fill the home with natural light. Four bedrooms are located on the upper level, while a flexible-use bonus suite with sleeping loft on the lower level is ideal for recreation, guests, or a private office.
Two spacious terraces, each with lake views, offer exceptional venues for outdoor gatherings, one with a built-in barbecue center and the other with raised beds for gardening. Tucked into a quiet corner of the neighborhood, this home feels like a vacation year-round. Minutes away is Bonfare Market, shops, restaurants, Highway 280, and California Gold Ribbon Roy Cloud School (K-8). Timeless character, modern luxury, and a truly special location.
Price upon request
SUMMARY OF THE HOME
- Newly built in 2005, with just completed extensive remodeling, including the kitchen, three of the bathrooms, refinished hardwood floors, new paint, and refreshed landscaping
- Premier location across from Emerald Lake Country Club (with membership wait list)
- 4 bedrooms, office/den, and 4.5 baths, plus spacious bonus suite on lower level
- Approximately 4,095 total square feet (4,775 including garage and storage)
- Attached 2-car garage with level 2 EV charging
- Two spacious level outdoor venues for entertaining, each with Emerald Lake views and one with built-in barbecue center
- Lot size of approximately 9,600 square feet
- Excellent Roy Cloud school (K-8)
PROPERTY HIGHLIGHTS
THE HOME: Beautifully appointed with absolute designer style, amazing natural light, and wonderful spaces for entertaining and everyday living. The two-story home, with lower-level garage and bonus living space, has 4 bedrooms and 4.5 baths plus spacious bonus suite. Details include:
- The approximate living space is 4,095 square feet (4,775 including garage and storage)
- The home opens to the spacious living and dining room combination with front and rear walls entirely in divided light glass, with lake views at the front and a private walled patio at the rear; newly refinished hardwood floors and paneled ceiling
- The kitchen and family room combination has limestone floors, paneled ceiling, and a window-lined sitting area with chandelier and door to the front barbecue terrace
- The kitchen features a tremendous island with seating for 7 on three sides and extra-thick Carrara marble countertop; one entire wall of cabinetry and counters is done in stainless steel beneath backsplashes and overhead open shelves done entirely in Carrara marble beneath wall-to-wall glass
- Appliances include: Wolf 48-inch gas cooktop with griddle; 2 Thermador ovens; built-in, under-counter microwave; Miele dishwasher; Sub-Zero 42-inch refrigerator; 2 Sub-Zero refrigerator drawers
- A large walk-in pantry has granite counters, a workstation, plus icemaker and wine cooler
- Den/office features wood-paneled walls, pocket doors at the entrance, and paneled ceiling with recessed lights
- Artfully crafted staircase with industrial-style woven steel railings leads to a spacious wraparound landing with three skylights, storage closet, and library shelves
- The primary bedroom suite has lake views, a vaulted ceiling with fan, tremendous walk-in closet with space for fitness, and en suite remodeled bath with freestanding tub, dual-sink vanity with extensive storage, basketweave marble floor, and separate room with shower
- Two bedrooms, each with skylight and one with built-in banquette-style bed and walk-in closet, are served by a remodeled hallway bath with fully tiled walls and tub with overhead shower
- Additional bedroom with walk-in closet and adjacent remodeled bath with fully tiled walls, marble penny tile floor, and frameless-glass shower
- Accessed via the staircase to the garage, a flexible-use suite has a towering ceiling, stairs to a sleeping loft with lake views, hardwood floors, closet, and en suite bath with shower
- Other features include: powder room; large laundry room with Whirlpool washer/dryer set within a waterfall wrapped Carrara marble counter, sink, and extensive built-ins; attached, oversized 2-car garage with level 2 EV charging plus off-street parking; attic storage; numerous skylights, some operational and one in hallway with automatic shade; upstairs air conditioning
GROUNDS: Spanning approximately 9,600 square feet on a corner lot with all stone-clad staircase arriving at an expansive front terrace with Emerald Lake views and built-in barbecue center with new marble countertop; a short flight of stairs leads up to another level terrace with lake views and multiple raised metal beds for gardening; a stone wall frames an additional rear terrace off the living room; refreshed landscaping surrounds the home
LOCATION: Set just above the entrance to historic, members-only Emerald Lake Country Club, this home offers a front-row seat to a hidden neighborhood gem – where time seems to slow and summer feels eternal. Swimming, picnicking, concerts, and a true sense of community unfold with retro charm – all viewed from this key home with vast level expanses for entertaining.

